News & Media
Recent Professional News
If you have a similar need or would like to learn more about our services related to our ongoing work, we would like to hear from you.
*

BAYSHORE REGENCY GREEN ROOFTOP GARDEN RENOVATION
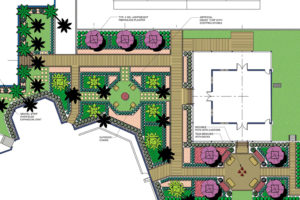
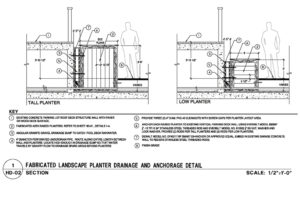
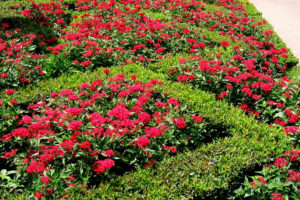
Land Arts Design Studio llc. (LADS) provides professional landscape architectural design services for new and renovated green roofs with extensive or intensive applications.
An intensive green roof renovation is underway at the Bayshore Regency, located off Bayshore Blvd in the City of Tampa, Florida. Constructed in the late 1980’s, the Regency is an exclusive high-rise condominium building with a rooftop garden of approximately 0.54 acres with landscaped areas, a pool and tennis court located on top of the facility’s parking garage. LADS was asked to provide landscape architectural design services to assist the Association’s Authorized Representative in determining how to redesign the existing landscape and hardscape areas that were currently being removed to correct drainage and waterproofing issues.
The project parameters included a limited soil depth and structural load limitations requiring a lightweight soil mix and special drainage, re-construction of raised composite walkways and decks, provision of a low volume irrigation system with built-in flow monitoring, design of custom built raised planters, development of an attractive and suitable plant palette that could thrive in the limited soil depth and recommended large freestanding lightweight pots for small trees and palms,
The scope of work provided by LADS included an analysis and documentation of existing conditions, preparation of concept site circulation, landscape and hardscape design options, project budgeting and provision of construction documents bidding assistance and construction administration services.
LUCAYA LAKE CLUBHOUSE AND FITNESS CENTER
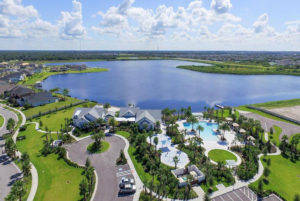
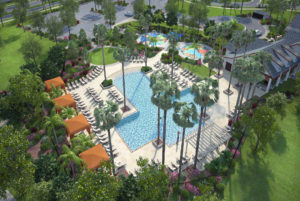
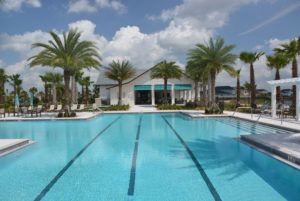
Land Arts Design Studio llc. (LADS) has provided professional landscape architectural design services for a number of clubhouse and amenity center projects in Florida.
In the summer of 2016, a grand opening was held for the Lucaya Lake Residential Community’s Clubhouse and Fitness Center located off Rhodine Road in Riverview, Florida. A joint venture between Kolter Land Partners llc and Ryan Homes, this West Indies inspired facility overlooks the 78 acre lake and represents the centerpiece of the 900 unit master planned community. The amenities include lush tropical landscaping, capacious meeting rooms, state of the art fitness center, resort styled family zero entry and lap pool, children’s interactive splash pad, function lawns, spacious deck, shade cabanas, arbors and a beach and boat ramp.
LADS played a major role in working closely with the Owner’s architectural, civil and MEP consultants to provide an integrated approach to the design, construction documentation and final construction of the facility. LADS was instrumental in preparing the detailed site plan and designing all of the landscape, hardscape and water feature amenities. LADS also provided permit and bidding assistance and construction administration services for its scope of work and continues to provide design services on other phases of this new master planned residential community.
LUCAYA LAKE COMMON AREA IMPROVEMENTS
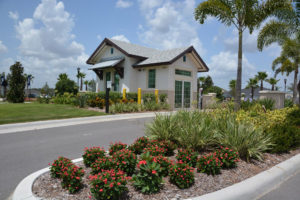
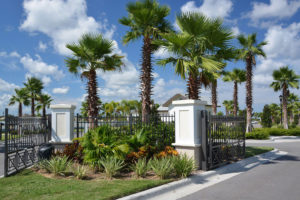
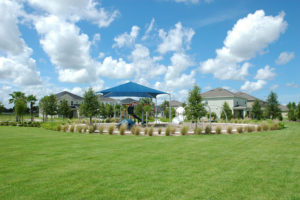
Land Arts Design Studio llc. (LADS) has provided professional landscape architectural design services for major entrances, streetscapes, parks and buffers in the common areas of Master Planned Communities.
In the summer of 2016, a grand opening was held for Phase 1 of the Lucaya Lake Master Planned Residential Community’s located off Rhodine Road in Riverview, Florida. A joint venture between Kolter Land Partners llc and Ryan Homes, this 900 unit lakefront community features a wide variety of community and recreational facilities for residents.
LADS has played a major role in working closely with the Owner since its inception to design the landscape and hardscape features for each of the development phases common area entries, parks, buffers and common areas. This design work includes landscaped perimeter buffers precast walls and fencing, secure gated entries, a large community park and playground and landscaped boulevards. This work will continue over the next few years as Phases 3 and 4 are completed.
WILLOW WALK AMENITY CENTER
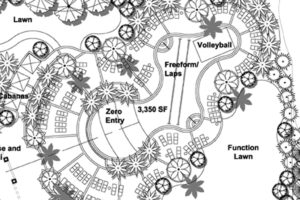
Land Arts Design Studio llc. (LADS) has provided professional landscape architectural design services for a number of clubhouse and amenity center projects in Florida.
In the fall of 2016, a grand opening was held for the Willow Walk Center located off Mendoza Road in Palmetto, Florida. Developed by Kolter Land Partners llc the amenity center represents the community center of this master planned residential community of over 700 residences. The amenities include a resort styled family zero entry and lap pool, playground, function lawns, spacious deck, mailbox kiosks, shaded lanai and bathhouse.
LADS played a major role in working closely with the Owner’s architectural, civil and MEP consultants to provide an integrated approach to the design, construction documentation and final construction of the facility. LADS was instrumental in preparing the detailed site plan and designing all of the landscape, hardscape and water feature amenities. LADS also provided permit and bidding assistance and construction administration services for its scope of work and continues to provide design services on Phase 2 of this new master planned residential community.
CORY LAKE ISLES POOL AND BATHHOUSE
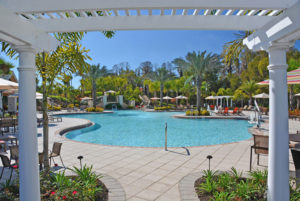
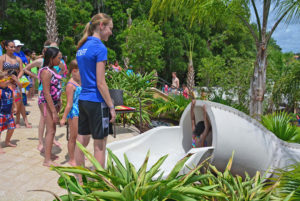
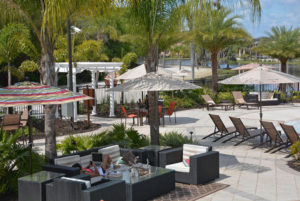
After 21 years, the Cory Lake Isles finally has a community pool! The community was initially developed over 2 decades ago as a master planned residential development of 800 residences in New Tampa, Florida. The original developer initially provided numerous amenities including a 165 acre lake, walking trails, community clubhouse and fitness center, playgrounds and sport courts but no pool facility! In 2013, this all changed when a new Developer negotiated with the Cory Lake CDD to develop the remaining undeveloped land parcels in return for helping to provide the pool facility.
Land Arts Design Studio llc (LADS) was retained by Kolter Land Partners llc as their licensed Landscape Architect based upon their prior success of their Managing Principal in designing and constructing resort and hospitality projects throughout the Southeast and Caribbean.
The work that LADS performed began with early discussions regarding an initial program, project budget and preferred location for the amenity. A final site was selected adjacent to the existing waterfront clubhouse and beach area and included an existing playground that had to be relocated. The pool needed to cater to a range of age groups and include a resort style family pool, an integrated zero entry pool with water jets, a designated area for lap swimming and a +85’ long water slide feature with a 11’ vertical drop and a separate plunge pool. Sufficient deck space ADA compliant access and an accessible edge need to be provided around the entire pool as well as a separate bathhouse with restroom and a covered lanai.
The entire project took approximately 15 months to complete from project inception through construction. LADS prepared final construction and permit plans and provide construction administration for its scope of work. In July of 2014, a grand opening was held and formally opened to the community. The overwhelming response has been that this is an exceptional outdoor amenity that perfectly meets their needs.
TAMPA POLICE DEPARTMENT DISTRICT 1 MEMORIAL GARDEN
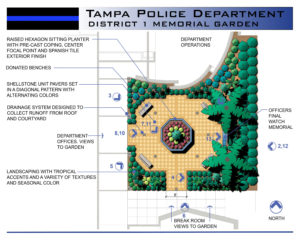
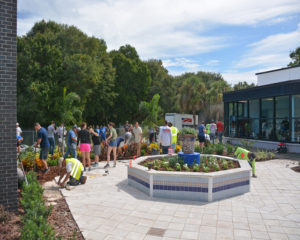
Land Arts Design Studio (LADS) volunteered the time and expertise to help the Tampa Police Department’s District 1 office design and construct a peaceful memorial garden to honor their fallen officers and celebrate the amazing lives these officers led. LADS met with the officers to discuss their needs and vision for the garden. A site analysis was done to determine how to best address storm water runoff and provide utility services. A series of design concepts were prepared by LADS and reviewed by the department. The final design selected fulfilled their vision while allowing a team of volunteers to construct it successfully. It featured a raised hexagon planter with Mexican accents and a mosaic tile sculptural piece commissioned by local student artists in the center of a paved courtyard. The courtyard paving was diagonally set with paver bands and a field of alternating colored shell stone unit pavers. Landscaping featured both a tropical touch and a variety of textures and seasonal color. Seating was provided using benches and the raised center planter.
COMMUNITY OUTREACH VOLUNTEER WORK
Ken Sussman, President of LADS and the former Tampa Bay Section Chair for FLASLA worked with Hillsborough County’s Department of Economic Development, Division of Tourism to provide professional volunteer FL ASLA assistance on 2 historic grant projects. Ken participated along with several section members to provide master planning and design services for the Italian Club’s cemetery located in Ybor City and the historic school property located in eastern Hillsborough County.
FLASLA SECTION AND CONFERENCE CHAIR ROLES
Ken Sussman, President of LADS, served as the 2013 Conference Chair for the Florida Chapter of the American Society of Landscape Architects. The conference was held in July 2013 in the Tampa Bay Region at the Renaissance Vinoy located in St. Petersburg, Florida. In the year preceding the conference Ken led and worked closely with the State-wide Chapter’s Conference Planner, Executive Director, Conference Committee and Section members to develop a comprehensive program of educational and social activities that showcased the Tampa Bay Region and the unique services that Professional Landscape Architects provide as a profession.
